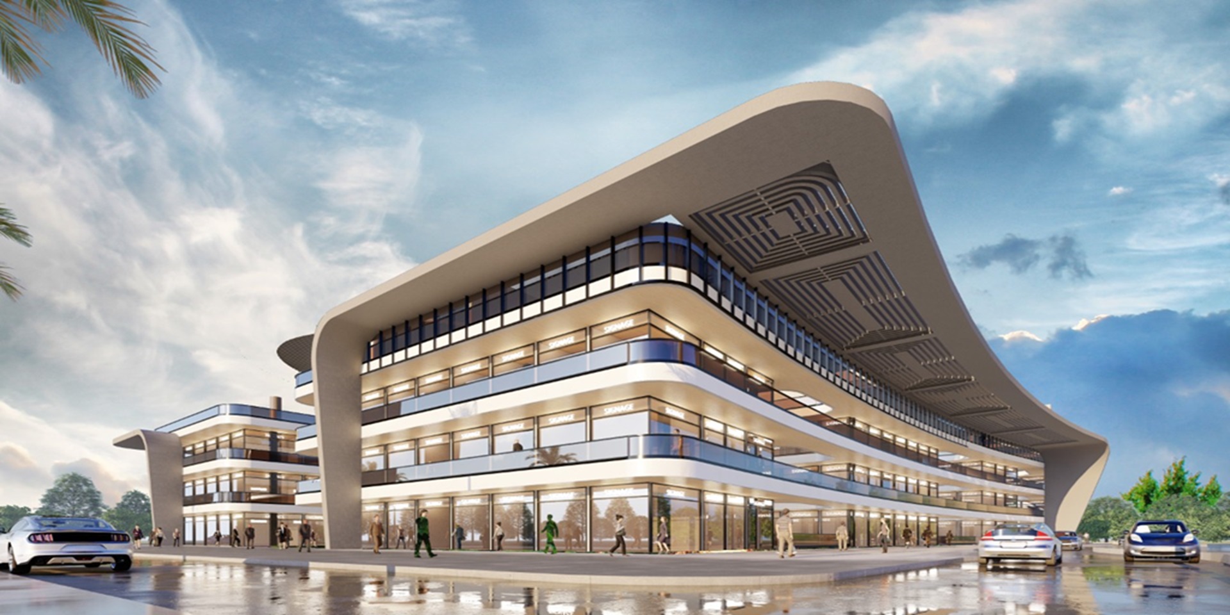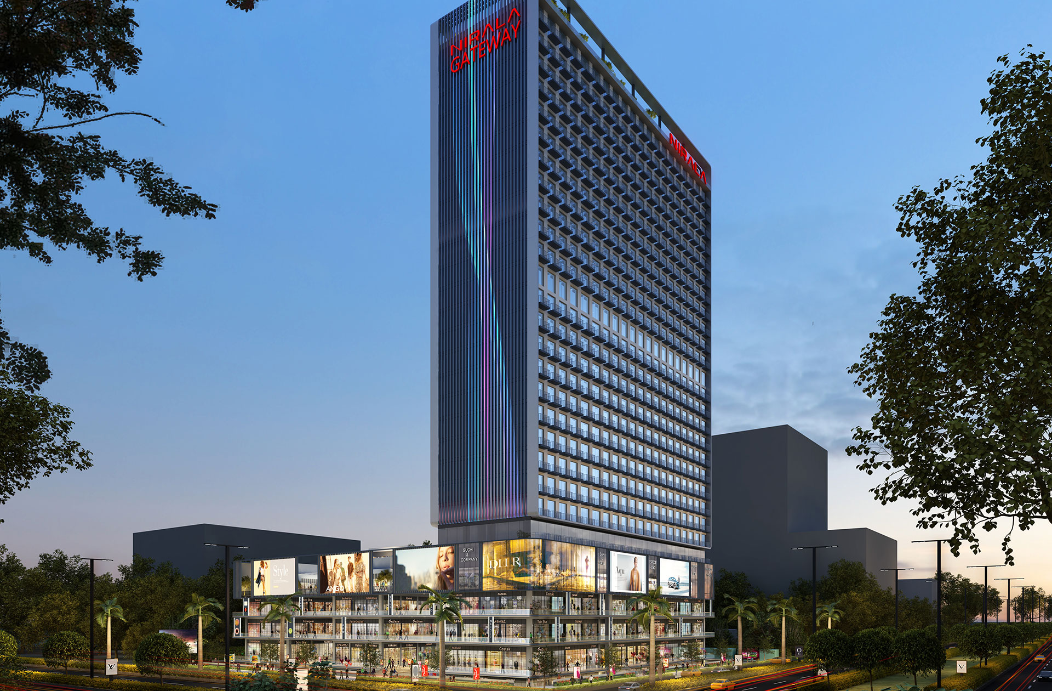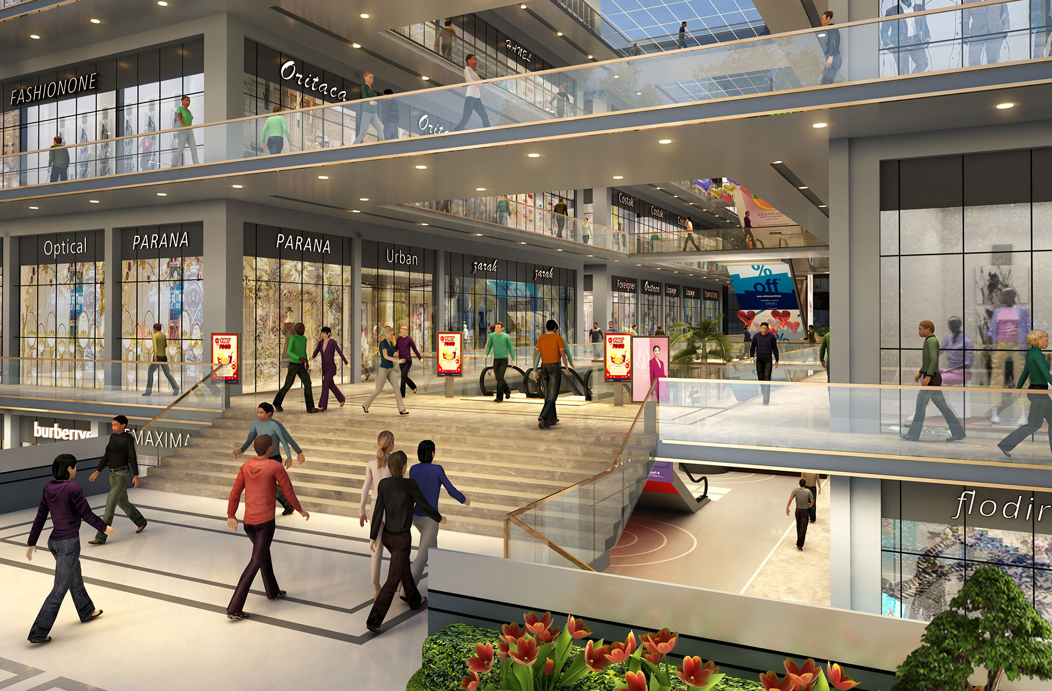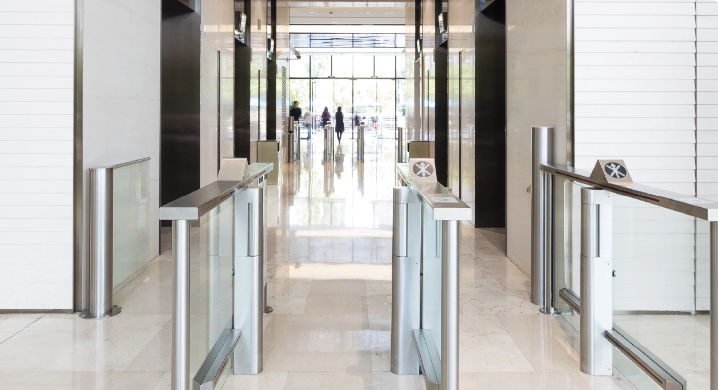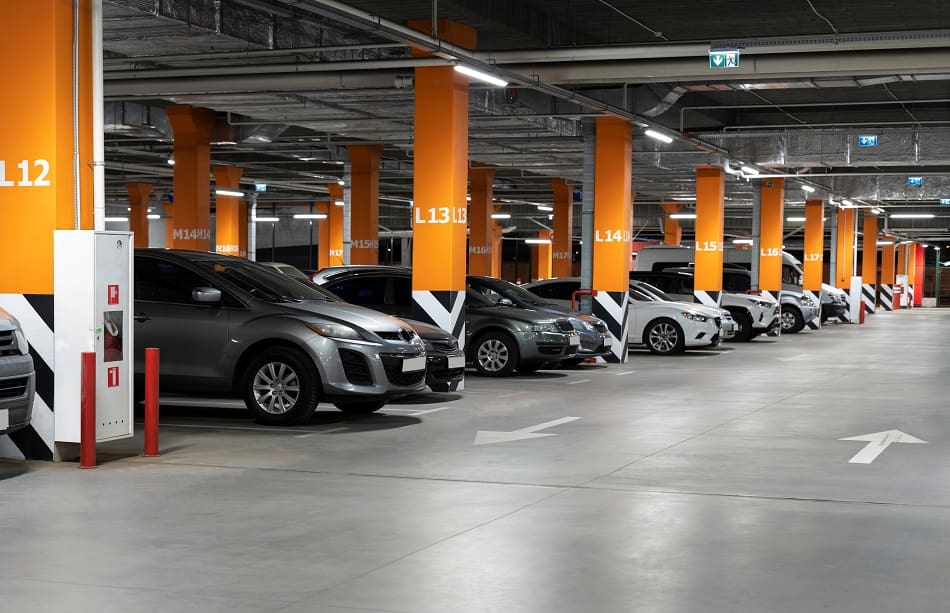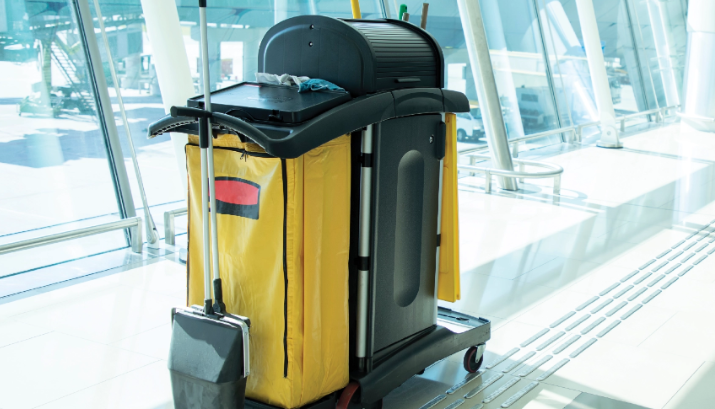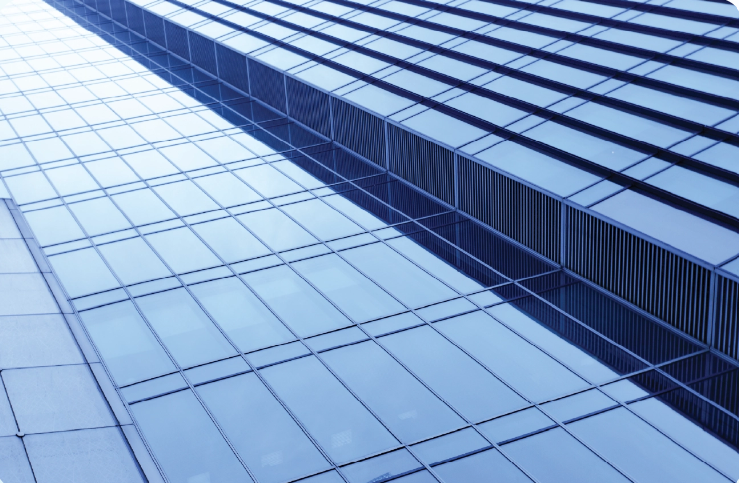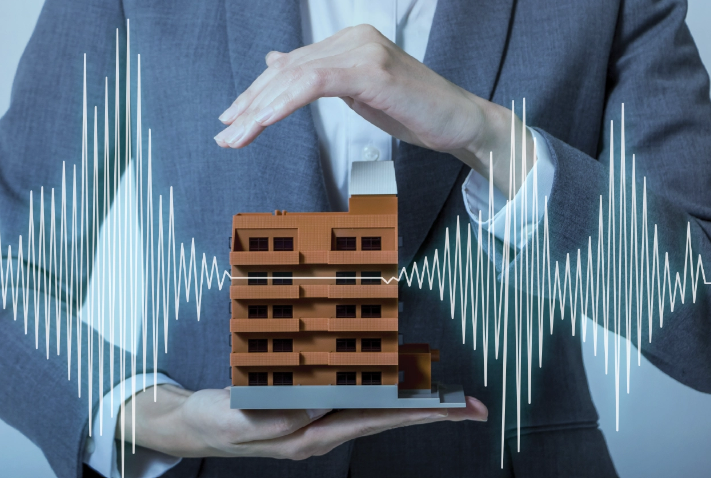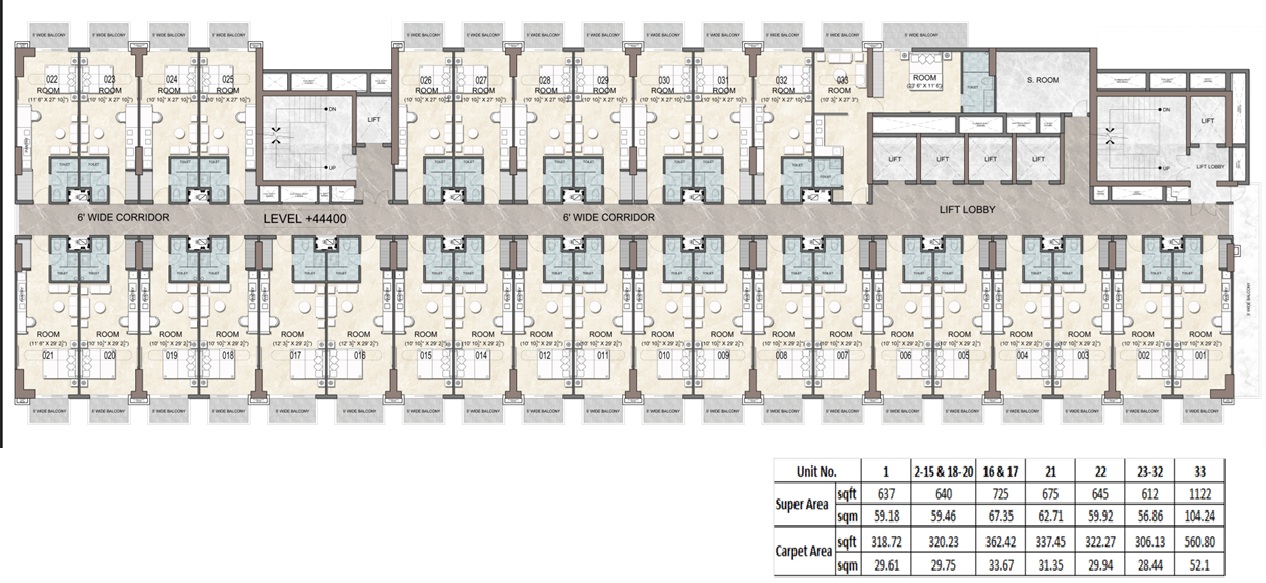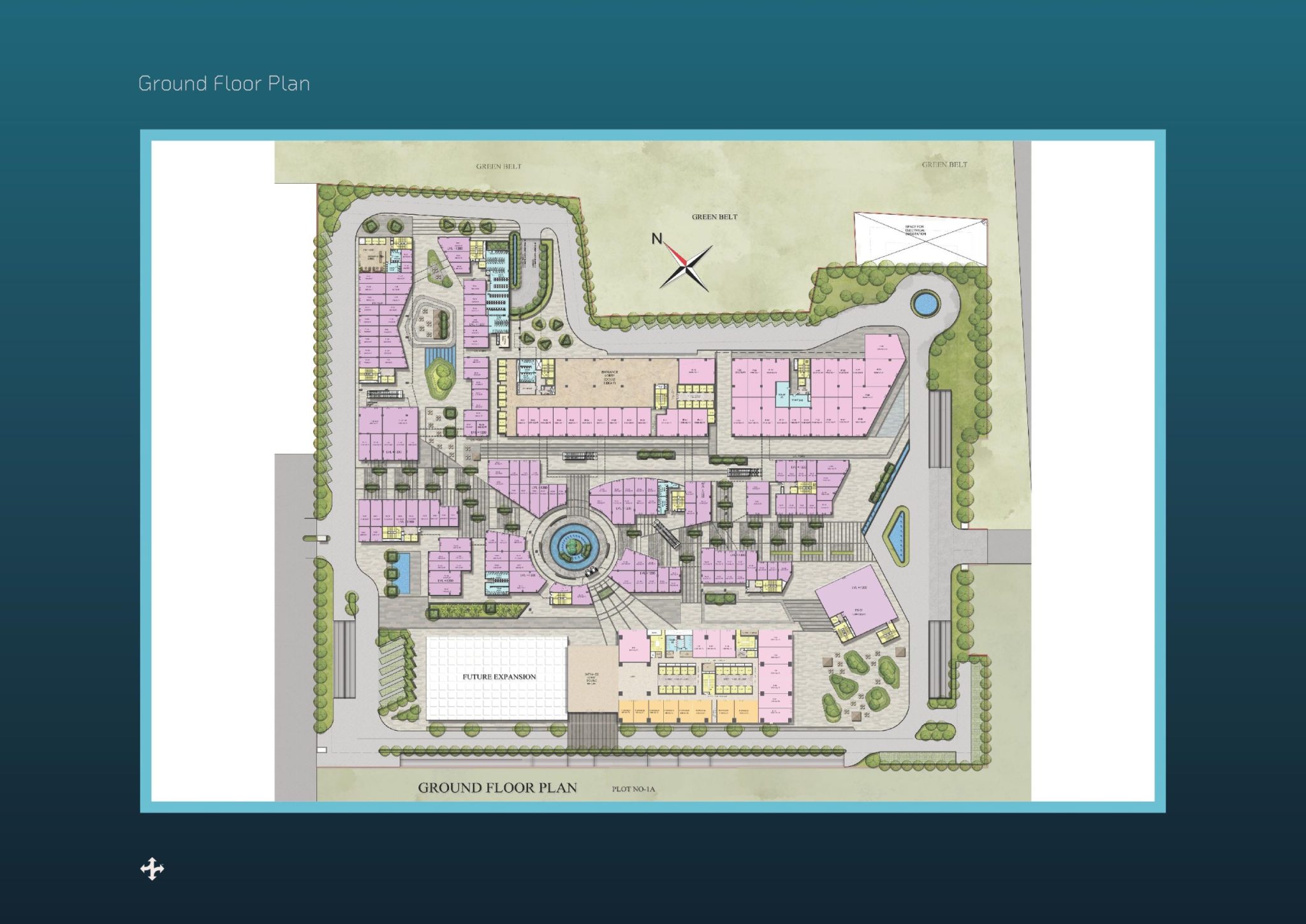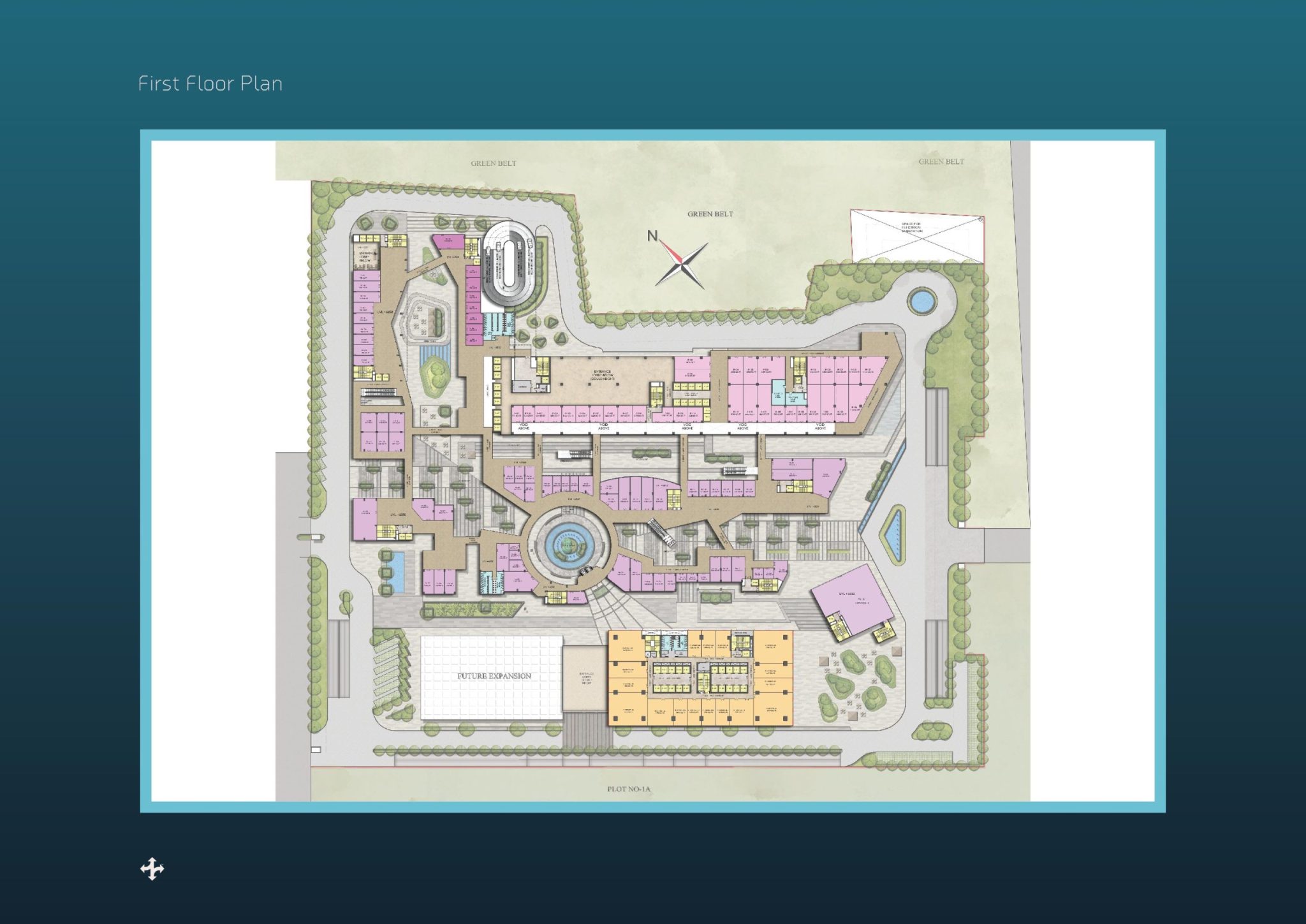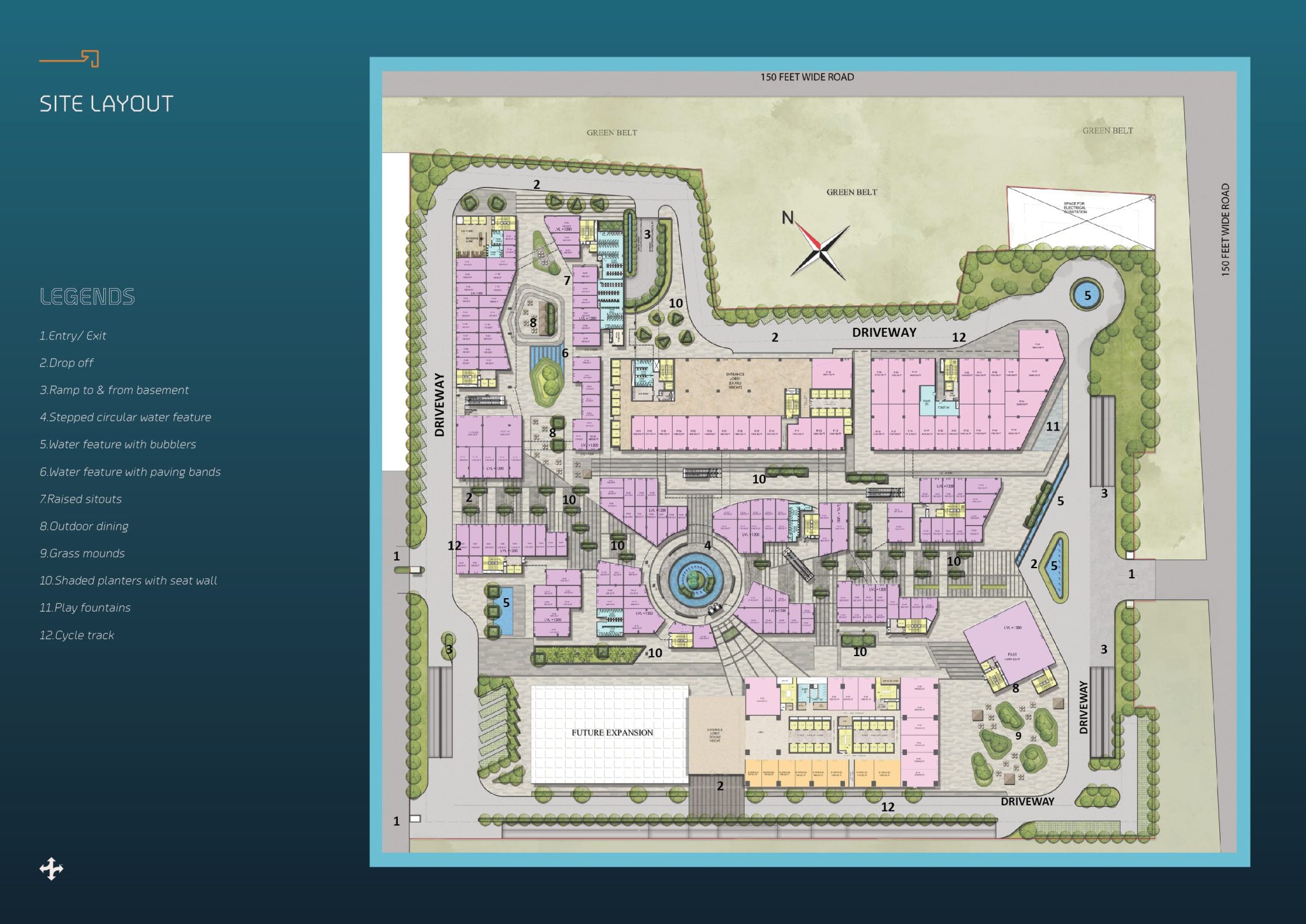Key Points
- Situated in Sector 12, Greater Noida West (Noida Extension) — a fast‑growing, well‑connected locality in the NCR .
- IT/ITES Project with modern office and retail spaces, Sprawling over approx. 2.5 acres in Sector 12, Greater Noida West.
- Close to NH‑24, FNG Expressway, and Noida–Greater Noida Expressway for seamless connectivity to Delhi, Ghaziabad, Noida, and Jewar Airport .
- The office layout is designed with a 62.5% efficiency, ensuring optimum utilization of space.
- Approx 1 km from a proposed Metro station set to further improve transit links.
- Business Center backed by State-of-the-art technology & support services.
- Mesmerizing views of lush Green Landscape with pop up fountains, Cycle & jogging Tracks.
- Sports Wellness Center with Gym, indoor swimming pool, meditation center, Indoor games and much more.
- Convenient access to significant residential, commercial, and recreational amenities, enhancing your lifestyle with accessibility and convenience.

Nirala Gateway - Better Space, Better Work
Nirala Gateway is a new-generation mixed‑use development by Nirala World, strategically positioned on the 130 m‑wide main road in Sector 12, Greater Noida West. Spanning 2.5–2.56 acres, it seamlessly integrates high-street retail shops, modern office spaces, and fully furnished studio apartments—making it a compelling destination for living, working, and business
It Meets Modern Spaces With its iconic architecture, unwavering sustainability focus, and strategic placement, in Sector 12, Greater Noida West, spread across 2.5 acres, Nirala Gateway stands as an emblematic architectural marvel poised to reshape the cityscape and elevate Noida’s essence to new heights. This remarkable endeavor seamlessly unites artistic creativity with state-of-the-art workspaces and contemporary retail, crafting an environment where work and leisure seamlessly converge in perfect harmony.
Strategically located on a prominent three-side open plot, the building will serve as an iconic landmark with excellent visibility and direct access from three major roads.

